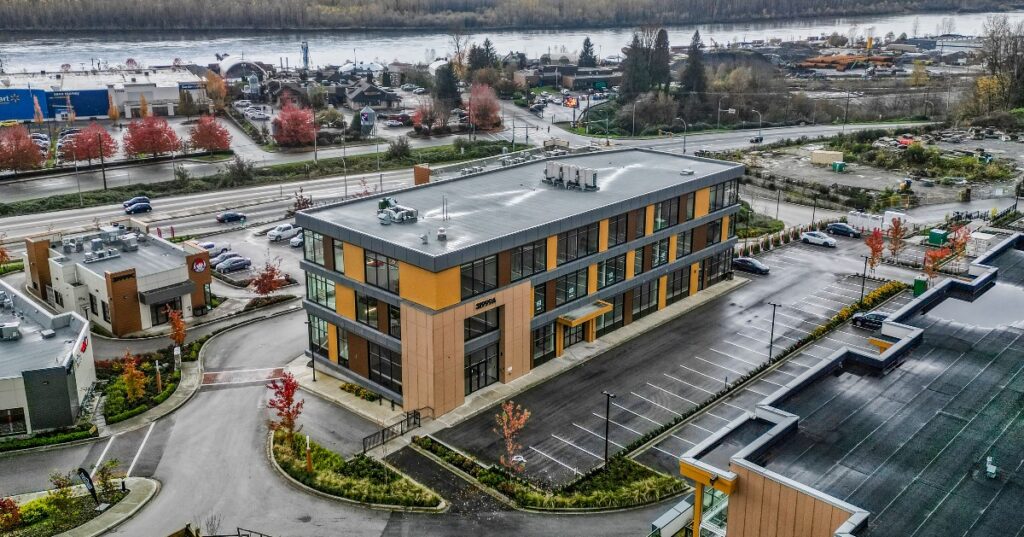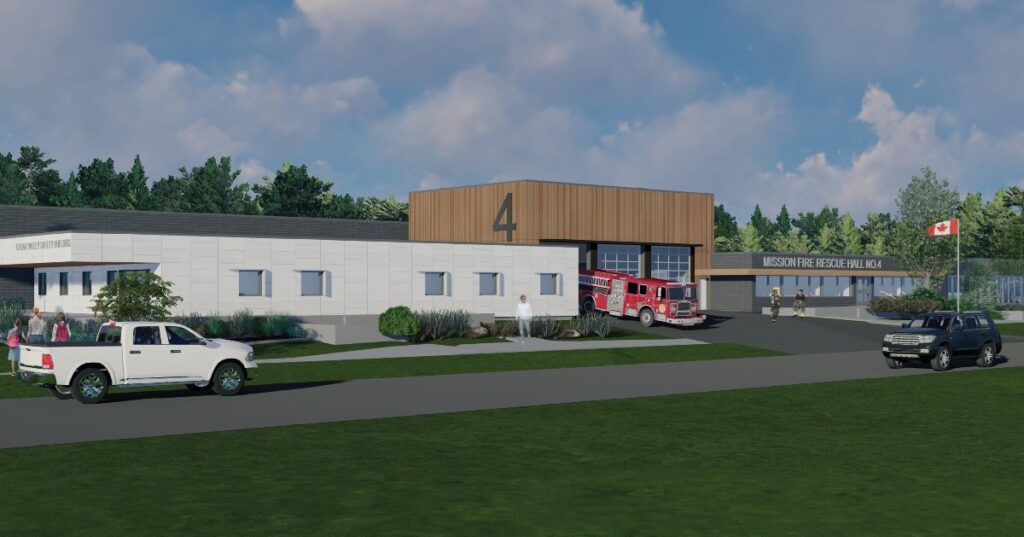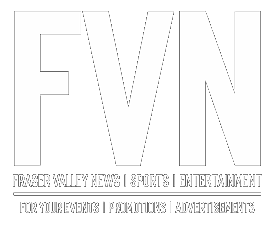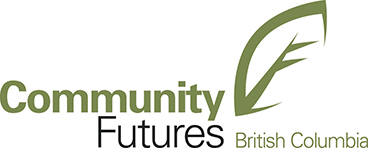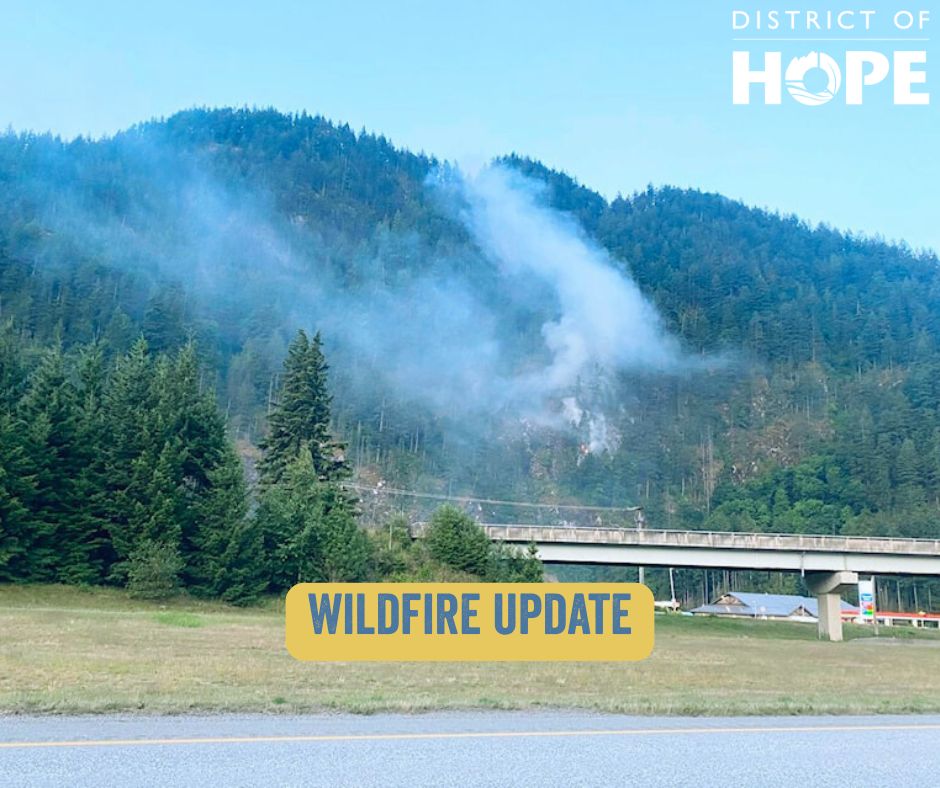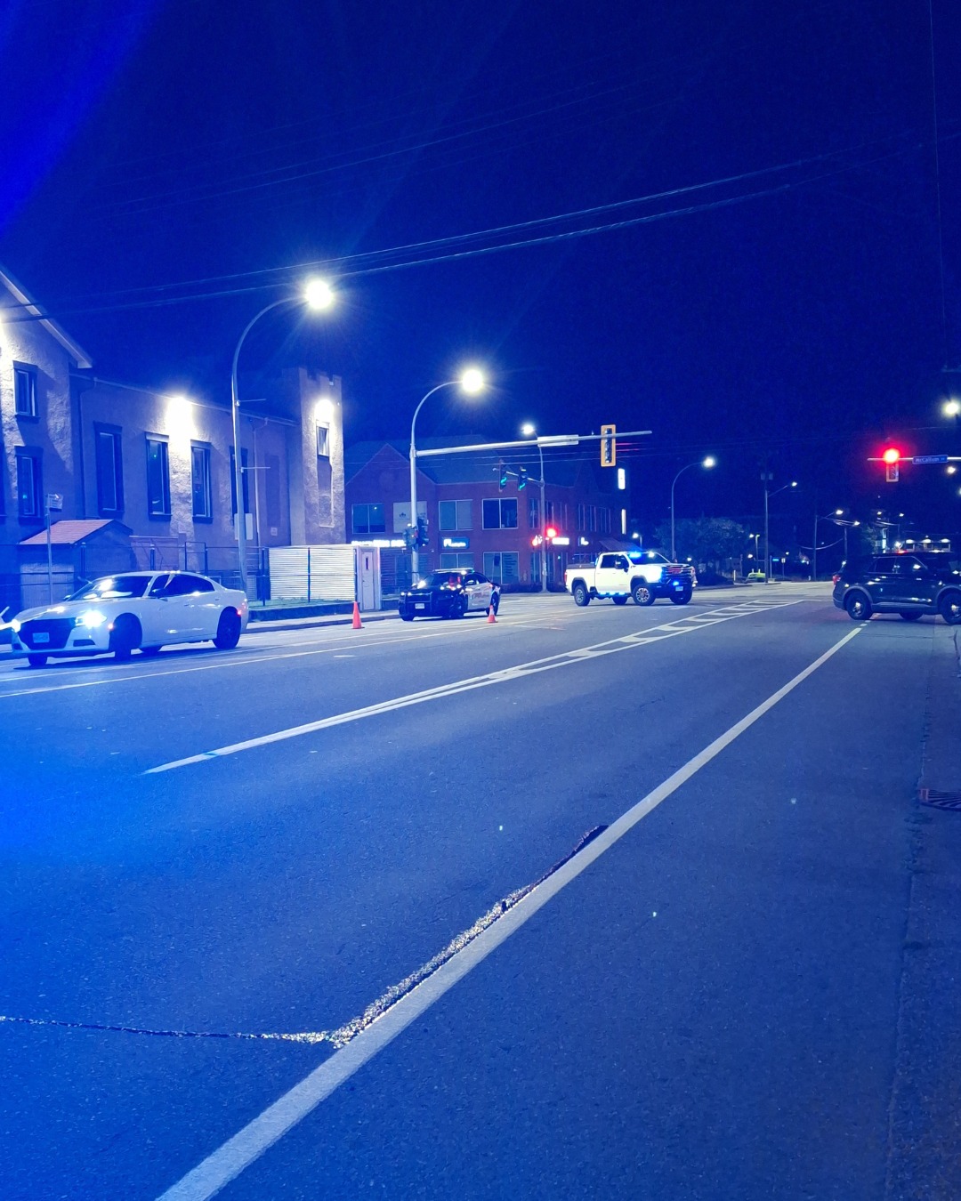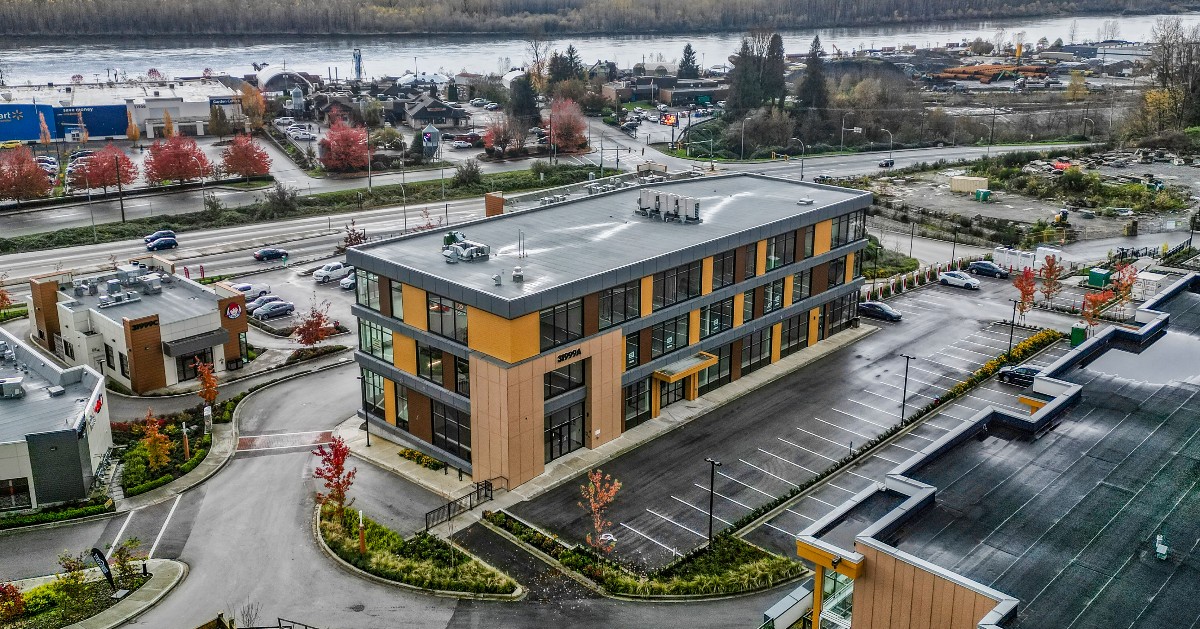Mission – — The City of Mission announced on July 2, two key elements of its Mission Next agenda that is focused on planning and creating facilities and infrastructure to meet the needs of one of BC’s fastest growing communities.
The agenda is already being realized through several recreation projects including a new spray park on Emiry Street, an investment in a community lacrosse box at Centennial Park, and new playgrounds at Gary MacDonald, Jack Wade and Griner Parks.
Mission Next will include a new Public Safety Building that will be home to Firehall #4, a search and rescue base, emergency management, public safety program delivery, and become the community’s central hub for emergency response and decision-making. Another key element will be a new City Hall and Community Space at Outlook Village that will replace long-outgrown City Hall spaces and provide one singular access point for the public, create greater efficiencies for staff, and will be fully accessible.
“It is a real problem that we do not have enough space for our staff or our community to easily access the services of their city,” said Mayor Paul Horn. “For more than a decade, we have known that we would need these improved facilities, and we have explored every other option. With the Mission Next approach, we are addressing all our community needs in a way that is highly cost effective, reduces risk, and achieves quality outcomes.”
A key element of the decision-making process has involved achieving the best value for dollar. The anticipated cost of the new Public SafetyBuilding will total $39 million. However, the land space for the new Public Safety Building, valued at $4.1 million was secured for ten dollars. Likewise, the projected cost for Outlook Village will total $25 million. The space has the advantage of already being built which expedites timelines, saves the city money, and mitigates risk as construction costs are on the rise and a new build would be costly. The move also allows the city to reimagine existing city-owned spaces for new community uses or revenue-generating opportunities.
“We recognize that these are significant investments, but the city has delayed these decisions for years and the longer we delay, the more expensive they become,” continued Mayor Horn. “We have been diligent, and our financial house is very much in order, putting us in a very good position to take advantage of these opportunities and still be lower than 5% of our debt threshold. That said, there are a number of decisions we can make to mitigate the impact on the community.”
Mission residents will be provided with information throughout the process and will also be presented with the opportunity to influence some design elements and how the facilities are utilized.
The case for a Public Safety Building:
- The Public Safety Building will be home to Firehall#4 – which is critical to Cedar Valley and other growing neighbourhoods – reducing pressure on the other three firehalls to respond to emergencies outside of their respective areas.
- The structure will serve as a search and rescue base – which is important because their current home is near the end of its life – and will also house the community’s new Emergency Operations Centre.
- The location is pivotal – being at the top of a hill means emergency vehicles can reach urgent situations faster.
- The design features drive through bays that make entering/exiting safer and faster and increase emergency response times.
- The structure is being designed with the needs of our first responders in mind, including calming wood features and as much access as possible to natural light, along with amenities that will support their physical and mental well-being.
- The facility will meet all present standards and is being designed for anticipated growth in the future.
The case for a new City Hall and Community Space:
- Present City Hall spaces are five decades old and at two separate locations providing different service hubs which is confusing for the public.
- Staff must travel back and forth to collaborate on projects which is inefficient and represents time wasted in transit.
- Council chambers and washroom facilities are not accessible for those with mobility challenges.
- The new City Hall will create one convenient location for staff and the community, with ample parking.
- It will provide a functional workspace designed for evolving community needs and include new programming and venue option space for residents and local groups.
- The new space will be designed with accessibility in mind.
For more information, visit: mission.ca/next.
